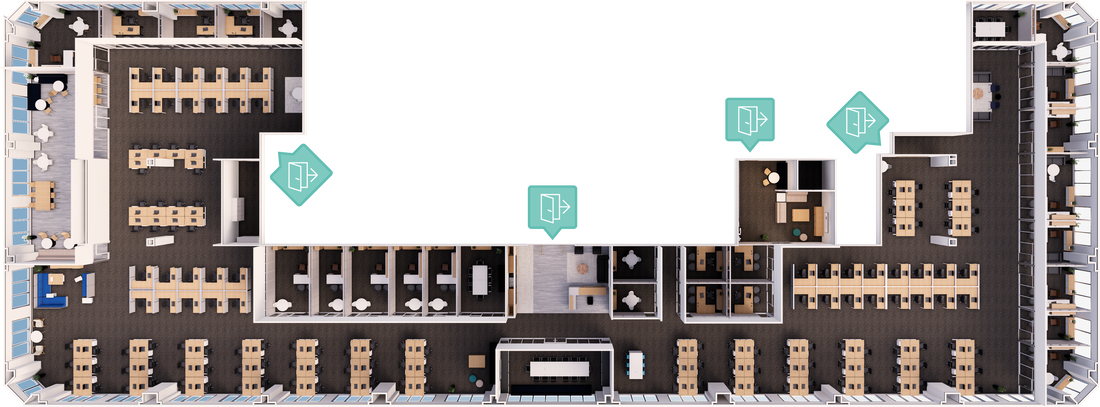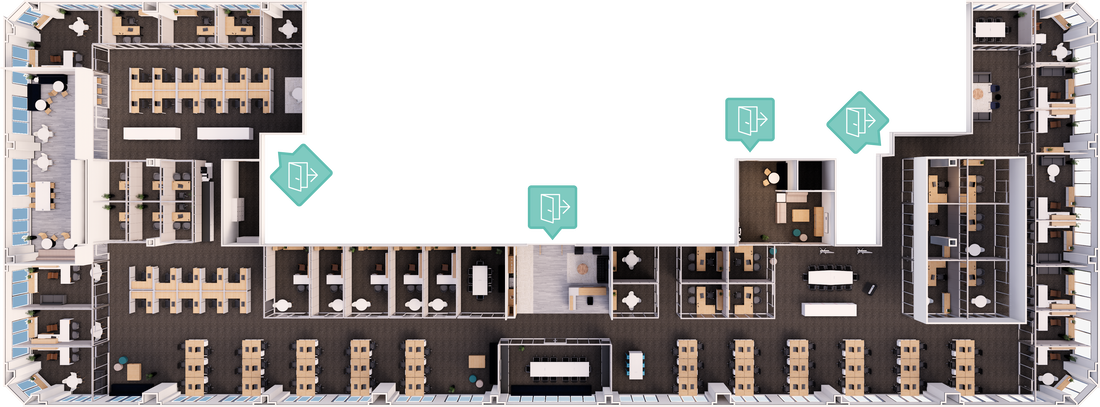Virtual space design
This virtual build demonstrates a potential layout of nearly 23,000 SF on the western half of Harborview Plaza. The speculative design incorporates a high-density, open plan with 142 desks, 21 private offices and 6 team rooms.
Potential high-density build (as shown in video)
- 142 desks
- 21 private offices
- 6 team rooms
Potential medium-density build alternative
- 88 desks
- 6 private offices
- team rooms



